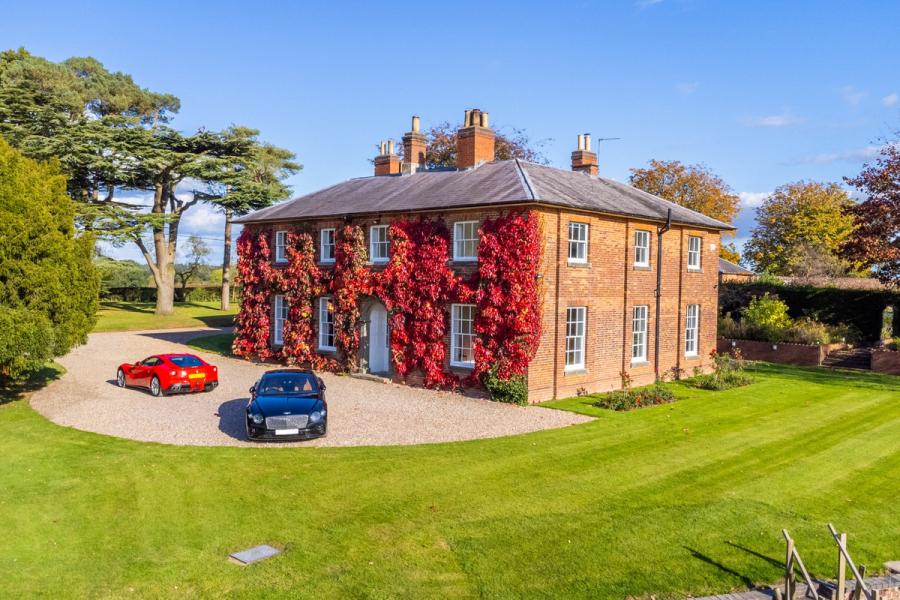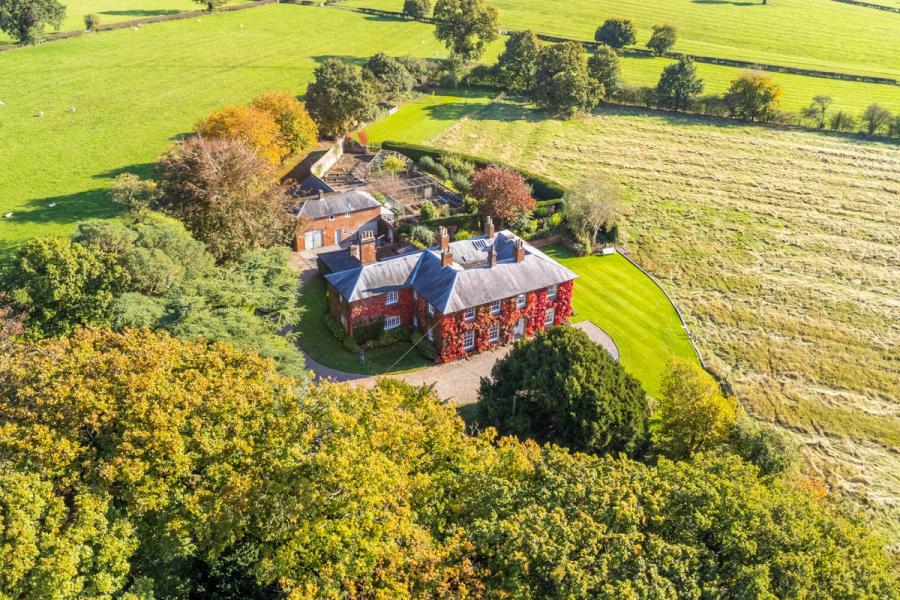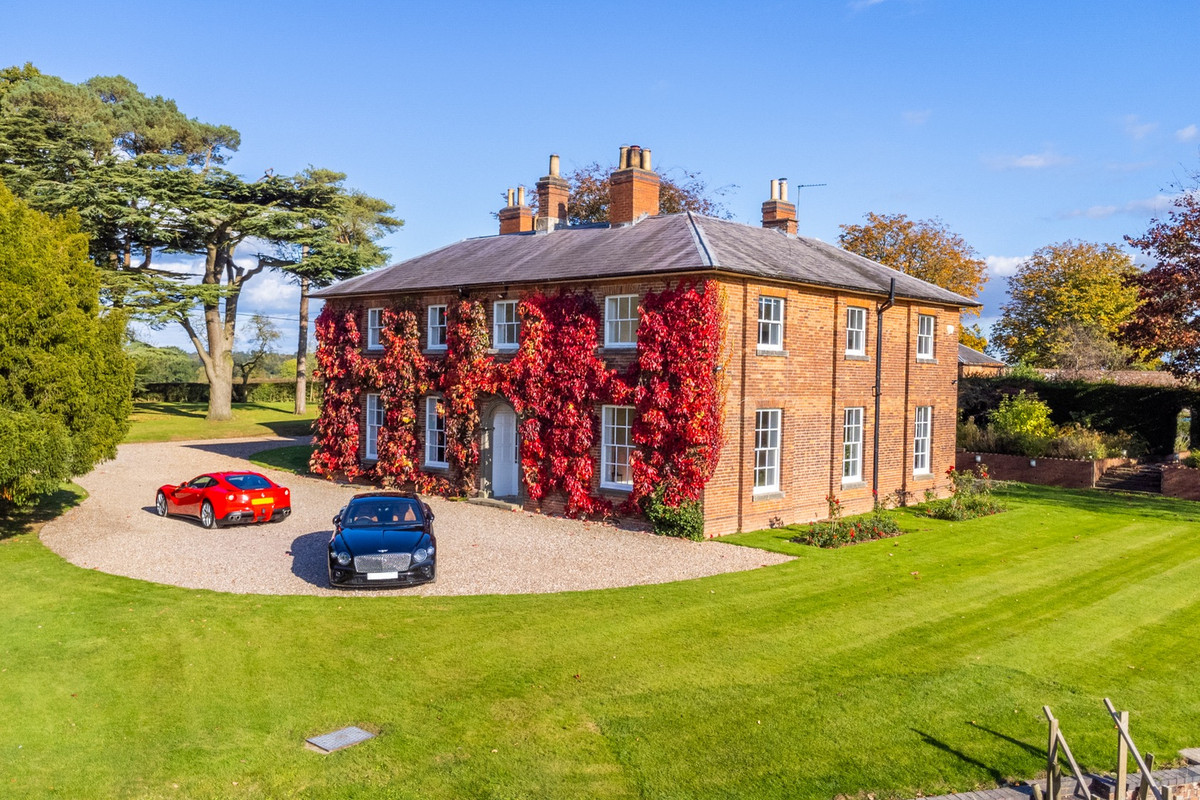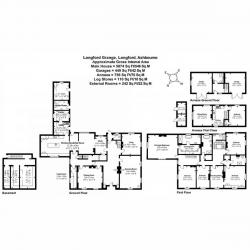- Stunning Grade II Listed Country Residence
- Open Plan Kitchen
- Separate Annex
- Tennis Court
- Stunning Views
- Circa 12.7 Acre of Grounds (stm)
- Semi-Rural Location
- Good Commuter Links
- Tenure: Freehold | Tax Band: G | EPC: Grade II* Listed
Ground Floor
The front of the property faces to the west and showcases a semi-circular off-center doorway with raised molded impost blocks and double glazed panelled front doors. This grand entrance opens into a spectacular hallway which boasts an original Minton floor, spacious enough to accommodate occasional furniture, whether it be a piano or occasional seating in front of the hallway fire. Here there is a beautiful and prominent ceiling arch and curved balustrade staircase. The imposing hallway gives access to all the downstairs accommodation, the first being two versatile south facing reception rooms.
The Georgian period saw construction move towards grand areas with large sash windows, high ceilings, fireplaces and balanced interiors, which could not be more perfectly illustrated than here at Longford Grange. The drawing room is decadent, flooded with natural light through the oversized sash windows, and oozes understated luxury - perfect for entertaining and quiet nights in front of the fire.
The hallway continues to the left and gives access to the formal dining room which overlooks the front of the property. This opulent and generously proportioned room, featuring a further open fireplace, gives a real sense of occasion; a place to create atmosphere for friends, fun and food, comfortably seating up to twenty. A further doorway at the far end of the dining room gives access to the kitchen creating ease when entertaining large gatherings.
The open plan kitchen with dining area and further living space is simply breath taking. The shaker style units have been exquisitely crafted by one of the most notable kitchen designers Christopher Peters, and appointed with high quality fixtures and fittings, including a large sized electric Aga. This stunning room provides the perfect contemporary reception space for relaxing and versatile day-to-day living, whether it be a casual breakfast with family or friends, or supper in front of the log burning stove. To the rear of the kitchen is a large utility / laundry room, together with a hugely practical (and enviable for those who cook!) butler’s pantry. Further downstairs accommodation consists of a practical home office leading from the kitchen and hallway, a ground floor guest cloakroom with WC, and large storage room, perfect as a boot room for outdoor attire.
Adjacent to the kitchen is a hallway door leading to a stone stairway which gives access to a substantially sized cellar. This area is vast and runs beneath a large proportion of the original structure. There are three vaulted chambers approximately seven feet in height and provides versatile storage space if required.
First Floor
The home’s grand staircase leads from the entrance hallway to the first-floor landing. There is a shower room off a half landing, perfect for guests. The landing is expansive being incredibly light because of the large skylight and showcases the space on offer. This home benefits from a further back staircase giving direct access from the principal bedroom to the downstairs.
The upstairs accommodation consists of five light and airy double bedrooms with high ceilings and many original features. Two of which have ensuite bathrooms, and all rooms have sliding sash windows and phenomenal countryside views from all sides.
The principal bedroom suite is impressively spacious, elegant, and refined and includes a notably sized dressing room with an abundance of fitted wardrobes. A further doorway leads into a luxurious ensuite bathroom complete with free standing bath, double walk-in shower.
The main family bathroom within the home is spectacular, featuring a Victorian style roll-top bath, oversized walk-in shower, and contemporary fittings, all of which creates a truly luxurious and tranquil space.
The Cottage
To the rear of the property is a detached self-contained one-bedroom cottage, accessed either through the courtyard of the main residence or from the rear driveway. Originally the coach house, the property’s charm and history has been sympathetically preserved and offers a very different feel to the main house. This would provide either ancillary accommodation to the main property, a perfect office suite, or perhaps provide the possibility of income potential (subject to the relevant planning required).
Outside
To the outside, Longford Grange is private and secluded, largely hidden from view by its own private woodland, and approached via a long-gravelled drive with cattle grid and wooden gates.
This home sits handsomely within its own grounds, stretching to approximately thirteen acres and is surrounded by grazing land and manicured lawns which delineate a wide expanse of gravel driveway which provides parking for multiple vehicles, both outside the front of the property and at the rear. To the front of the property and largely hidden from view, is a full-sized all-weather tennis court enclosed by the woodland and trees.
NOTE: Planning has also been submitted for a large 20 car garage that will be located where the tennis court is currently located
The original coach house, now a converted cottage, has retained the two curved fronted barns, providing ideal garaging. In addition, the property also boasts a tractor shed, various storerooms for housing garden equipment, logs and outdoor furniture.
The gardens have period features of their own, not just through the planting of shrubs and borders keeping to traditional Georgian symmetry, but also due to the historical layout of gardens of this era. A rare find is a large enclosed walled garden complete with summer house and greenhouse. This kitchen garden presents a stunning variety of mature and young fruit trees, and a potential for a plethora of vegetable plants, berries, and flowering plants all prettily edged by gravel pathways with cobbled edges.
To the south of the property is what is called (in agricultural terms) a Haha, also known as a blind fence or deer wall. This is shown as a curved vertical barrier in the land in order to preserve an uninterrupted view of the landscape beyond from the other side. In essence, it gives the impression of the property being elevated.
The driveway and grounds are edged with well-established trees, shrubs and specimen trees and surrounded by well-maintained lawns. Both the south and east side of the property have a large expanse of flagged stone patio providing the perfect area for alfresco dining, entertaining or just enjoying a casual drink in the summer months.
Location
The pretty and historic village of Longford is nestled within a conservation area which is predominately rural and located South East of the Derbyshire Dales. The village itself is both tranquil and hugely picturesque, comprising of scattered farms and houses set around the parkland of a handsome old medieval hall. This rural setting is situated on an old Roman Road, Long Lane, approximately 8 miles North East of Derby.
Longford Grange sits within its own mature and private grounds within close proximity to many local amenities in the nearby market town of Ashbourne. There is no shortage of places to eat locally with well-known Gastro pubs, just moments away. There is an array of excellent local schools, both a local village primary school and a larger well-reputed secondary school nearby. The world-renowned Repton School is less than 30 minutes away.
The recreational activities surrounding the area are vast ranging from sporting activities at the nearby Carsington Reservoir to cycling on the Tissington Trail. There are also lots of well-known walking routes located nearby including Dove Dale and Thorpe Cloud. The area is also a magnet for both hikers and cyclists owing to the stunning local landscape of the Peak District National Park.
Services
Mains Water, Septic Tank and Oil-Fired Central Heating
Superfast Broadband* (FTTC) Available in the Area.
Depending on your network provider, 5G is available.
Tenure: Freehold | Tax Band: G | EPC: Grade II* Listed
*Information provided by OFCOM
For more information, please contact Greg Perrins at Fine & Country Derbyshire
-
Council Tax Band
G -
Tenure
Freehold -
EPC Rating
Exempt
Mortgage Calculator
Stamp Duty Calculator
England & Northern Ireland - Stamp Duty Land Tax (SDLT) calculation for completions from 1 October 2021 onwards. All calculations applicable to UK residents only.













































