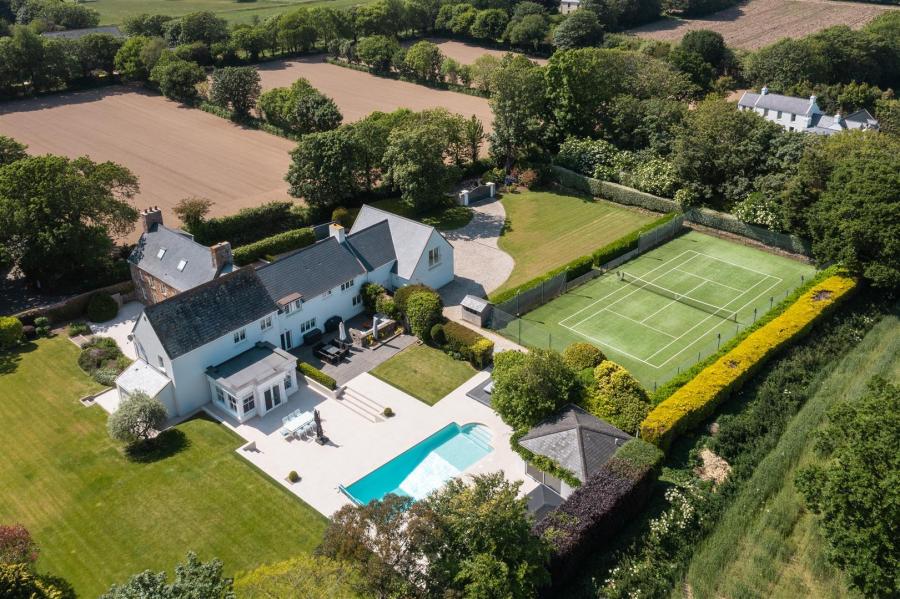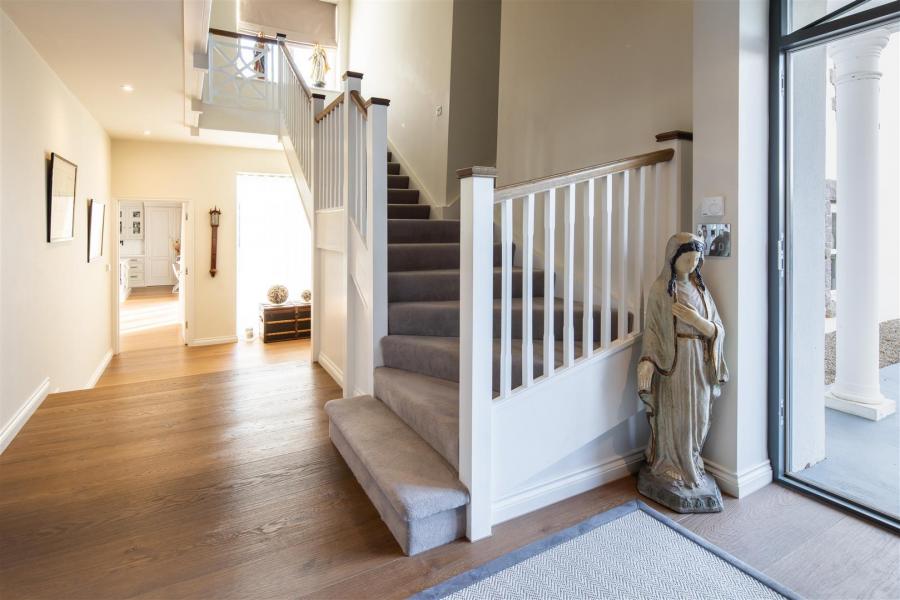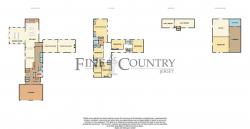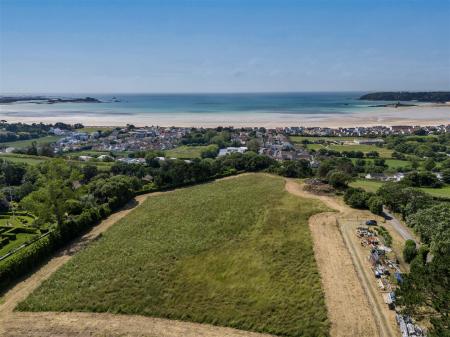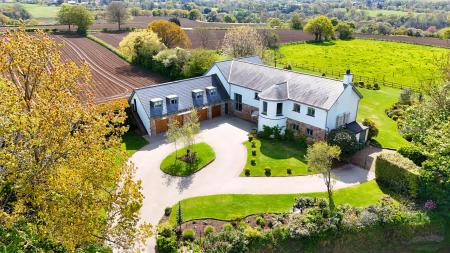A magnificent 7 bedroom country residence located in the heart of St Mary's Village, Ladies Walk is approached via discreet electric gates which open into a private driveway where ample parking can be found.
This former farmhouse offers circa 6,000 sq.ft of accommodation with two distinct reception spaces. Inside the original wing is a comfortable lounge and a sitting room complete with a wood-burning stove and the heart of the home is a large kitchen. The kitchen is a wonderful family-orientated space, it wraps around a large central island with banquette seating and boasts an impressive range of high-end appliances, along with a separate orangery-style dining room and also a cosy snug/TV area beyond. Behind the kitchen is a useful concealed pantry offering plenty of storage so everything can be nicely organised! From the kitchen there is also direct access through bi-folds onto the pool terrace, gym and tennis court.
Upstairs, the master suite occupies the southerly wing with a sizeable double bedroom offering an excellent range of bespoke fitted wardrobes & dressing table along with an en-suite luxury bathroom. There are three further bedrooms, all en-suite. In addition to this the second floor occupies a large space, suitable for further accommodation as perhaps an integral au pair suite.
Ladies Walk also has excellent staff or guest accommodation with an integral one bedroom flat situated above the three car garage.
Separate to the main house is a fantastic leisure area. A smaller detached building provides a gym, shower room and changing facilities, as well as the tennis court and heated swimming pool.
Mature gardens along with just over 15 Vergees of agricultural fields surrounding the property are included in the sale and provide immense privacy.
Ladies Walk is within walking distance of St Mary's Village Inn and other local amenities, whilst St George's Prep is only 5 minutes by car.
- Magnificent country retreat offering a high level of privacy
- Circa 6,000sq ft of accommodation maintained to a high standard
- Extensive mature gardens, heated pool, pool house and tennis court
- Gated entrance with double garage and ample parking
Entrance hall
Large entrance hall with sweeping staircase to the first floor.
Drawing room
Marble fireplace, high ceilings with ornate coving and large built-in storage cupboard. Two sets of doors leading out to the garden and patio.
Dining room
Four sash windows with lovely views over the garden.
Lounge
Four sash windows with lovely views over the garden.
Kitchen/breakfast room
A modern kitchen with a range of high and low level units. Integrated double oven and microwave oven, 4 ring hob, overhead extractor and dishwasher. 1 1/2 bowl sink with drainer and space for a fridge. Breakfast bar seating area for 4 plus ample space for
Utility
Plumbing for washing machine and dryer. Stainless steel sink with drainer and wood effect Amtico flooring. Lovely views over the garden.
Rear lobby
Range of fitted high and low level cupboards and terracotta tiled flooring. Door leading into the garage and out on to the garden.
Boiler room
Houses the oil fired central heating boiler and pressurized hot water tank.
Study
Fitted desk and built-in storage.
FIRST FLOOR HALF LANDING
Bedroom 5
Built in wardrobes and dressing table. Delightful views over the garden.
Bedroom 6
Built-in wardrobes. Delightful views over the garden.
House bathroom
White three piece suite comprising; bath with hand held shower attachment, wash hand basin and WC. Wall mounted heated towel rail.
Cloakroom
Two piece suite comprising; low level flush WC and pedestal wash hand basin.
FIRST FLOOR
Master bedroom suite
Excellent range of fitted bedroom furniture with wardrobes, overhead storage and dressing table.
En-suite bathroom
White Villeroy and Boch three piece suite comprising; bath, wash hand basin set in vanity unit with marble work surfaces and cupboards under and concealed flush WC. Heated towel rail and marble tiled floor. Recessed ceiling lights.
Dressing room
Hanging rails, shelving and fitted drawers.
Bedroom suite 2
Lovely views over the swimming pool.
Dressing room
Hanging rails, shelving and fitted drawers.
En-suite bathroom
White three piece suite comprising; bath with hand held shower attachment, wash hand basin with vanity drawer under and low level flush WC. Tiled floor and heated towel rail.
Second Staircase
Bedroom suite 3
Built-in double wardrobe with overhead storage and fitted dressing table. Views over the countryside.
En-suite shower room
White three piece suite comprising; shower cubicle, wash hand basin set in vanity unit with storage under and concealed flush WC.
Bedroom suite 4
Built-in wardrobes and cupboard with shelving and overhead storage. Views over the swimming pool and tennis court.
En-suite shower room.
White three piece suite comprising; corner shower cubicle, low level flush WC and wash hand basin set in vanity unit with storage under. Views over the swimming pool.
SECOND FLOOR
Games room
A large room with vaulted ceiling and views over the garden. Built-in storage cupboards. Adjoining room ideal at study, storage or snug.
Pool house/chalet
A lovely pool house with views over the garden and pool. Ample space for garden furniture, dining table and chairs. Terracotta tiled flooring. Changing room with shower cubicle, wash hand basin and W/C.
Exterior
Beautiful mature gardens surrounding the house provide great privacy and shelter. Large south-facing patio areas, heated swimming pool, pool house with changing facilities, private all weather astro tennis court and large fish pond.
Services
Oil fired central heating, mains water, septic tank and soak away. Mains drains pipe is laid to the property ready for connection if required. Swimming pool and hot water for the house are heated by solar panels. Separate well for garden use.
Directions
From St Mary's Country Inn head north, drive straight over at the cross roads into La Rue de L'Eglise and the property is approx 100 yards along on the right hand side.
-
Length remaining on lease
0
